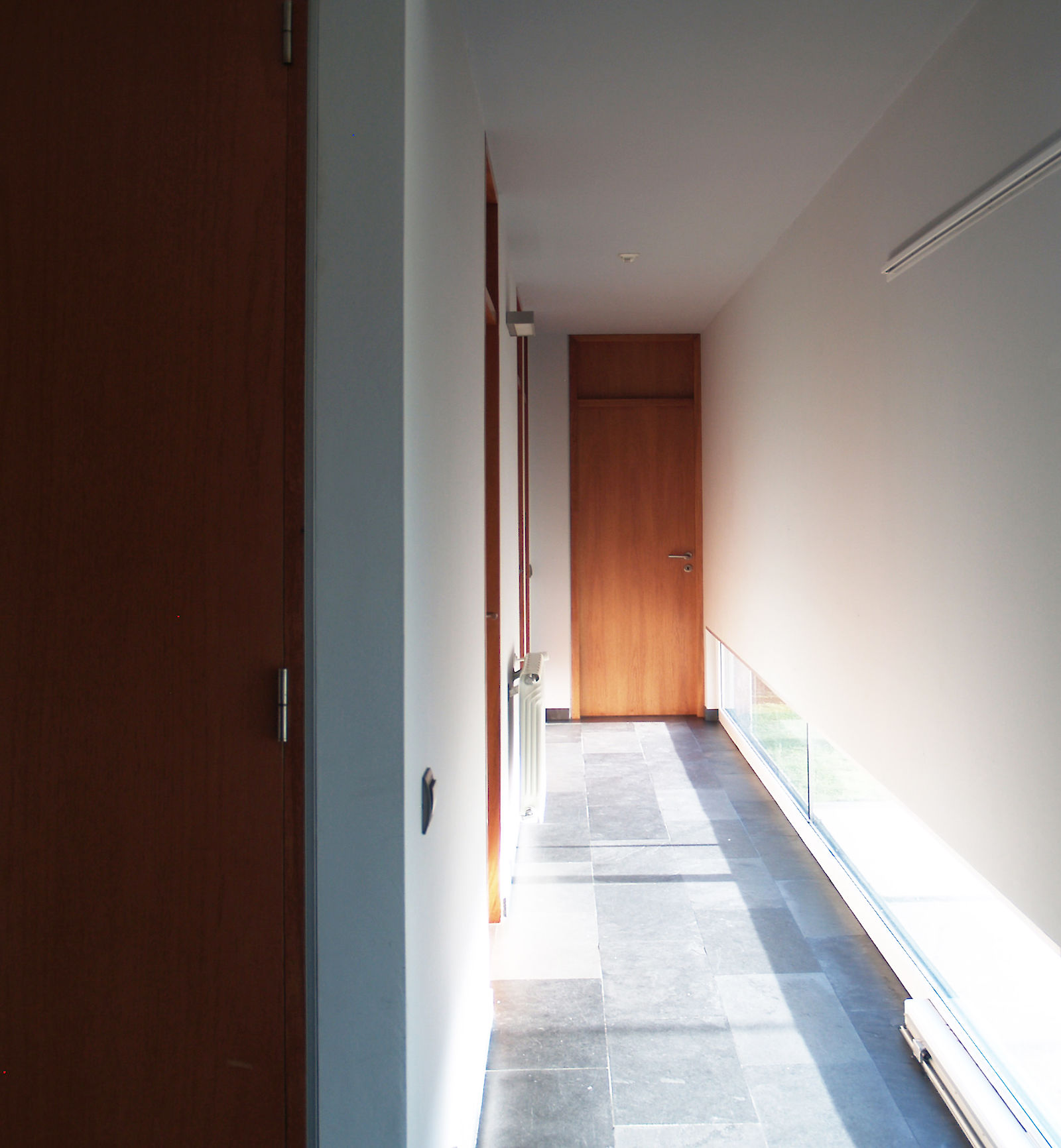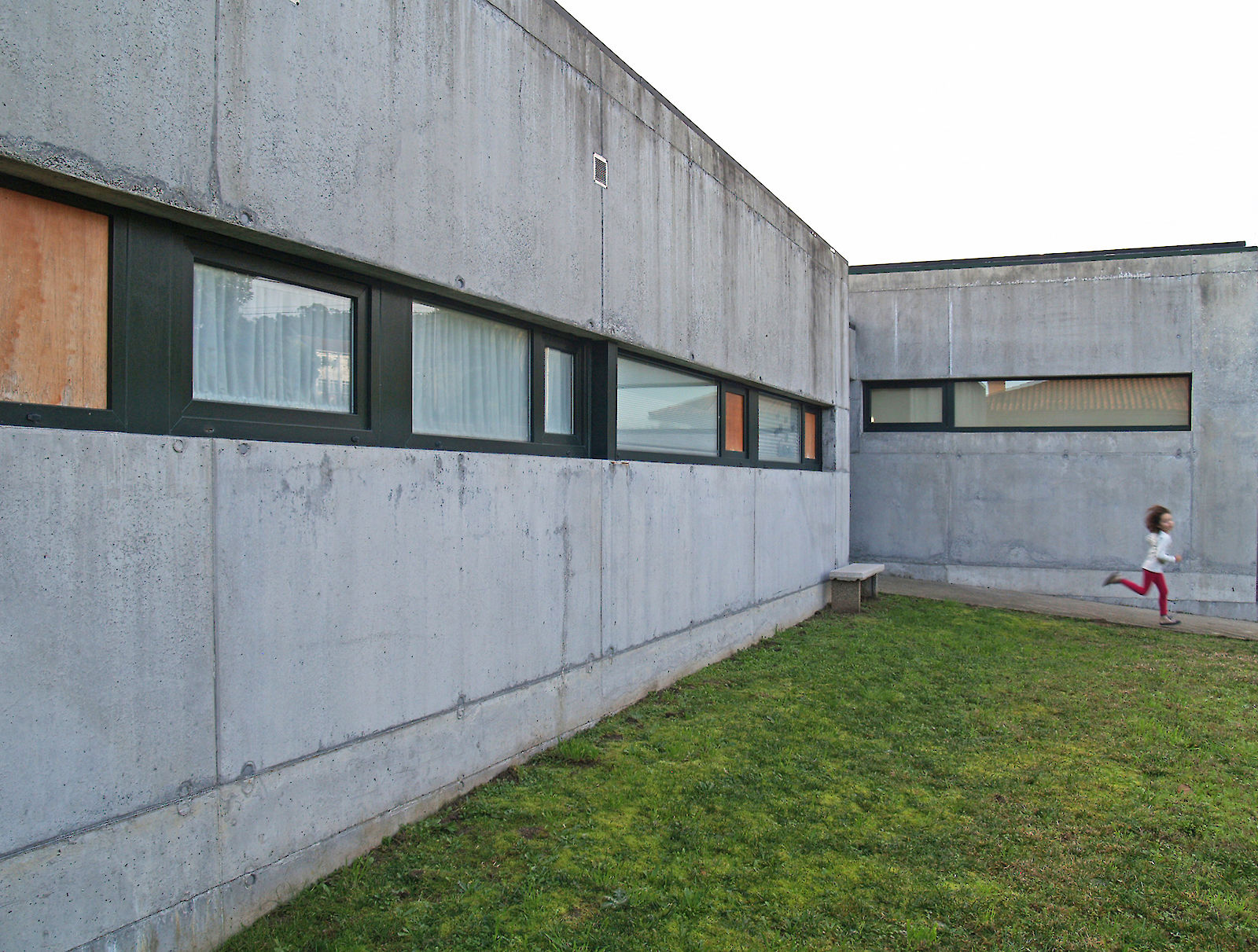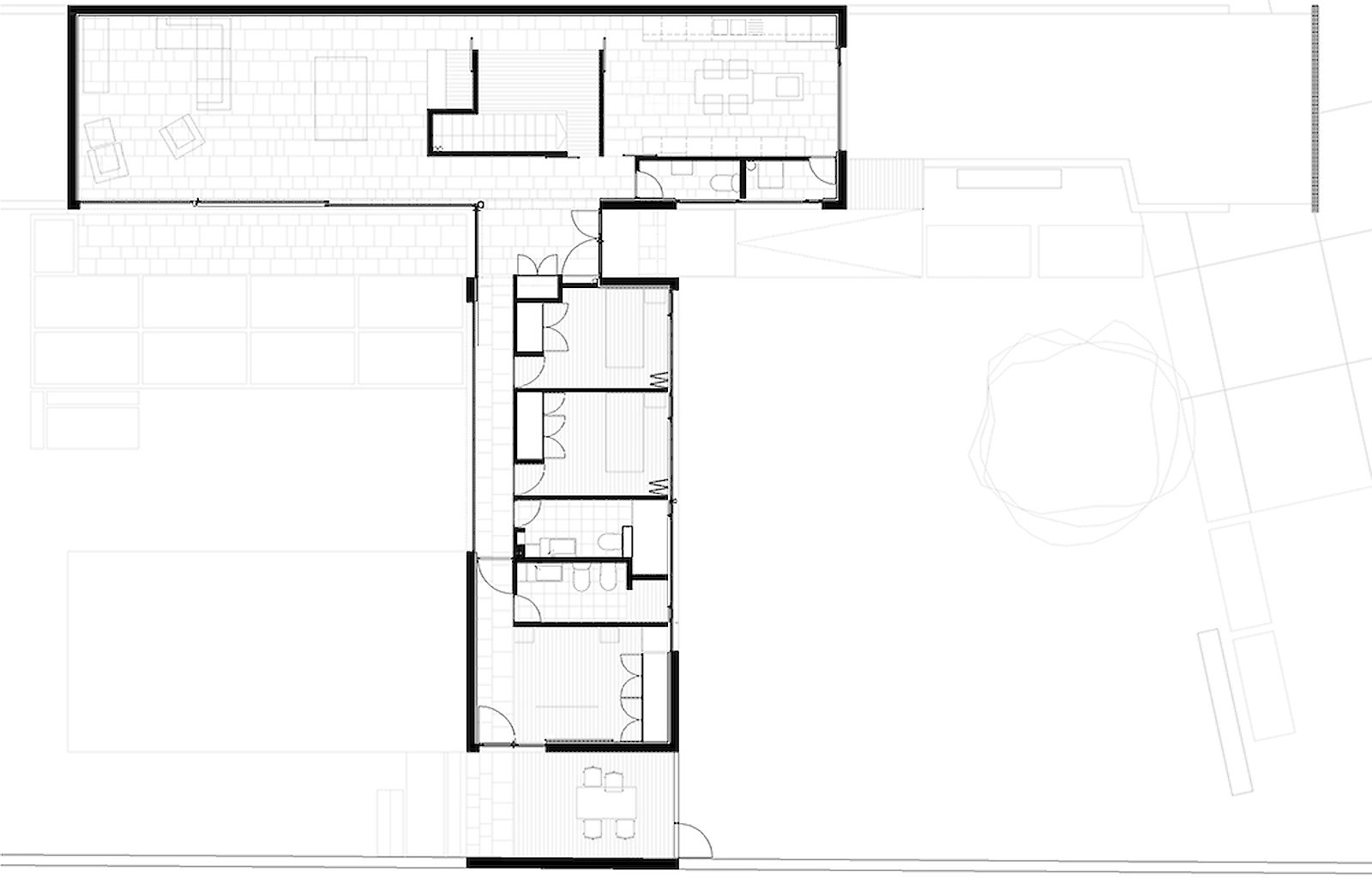
Imo House
The plot has a slight slope towards the river, which is situated in the western part of it. The access to the plot is made by the East, with a front of approximately 20 meters to the street. Due to the proximity to the river, the house is situated in the highest part; and occupy almost the width of the plot to divide it into two different areas: a more public area in the access and a more private area at the back of the house. The construction takes place in two volumes oriented in different ways. The day zone is oriented according to views, sun protection, protection of rains and winds, enjoying the terrace area towards the South; while the night area orients the bedrooms to the East and serves the function of dividing the plot into the Semi-public and private parties. The design of the elevations of the dwelling responds to an environment with big contractions: in the access zone is located a small industry, reason why the windows in this elevation limit the views partially towards the East; towards the Northwest it protects of rains and winds; to the South are the best views, where the living room is opened and the terrace is situated.




